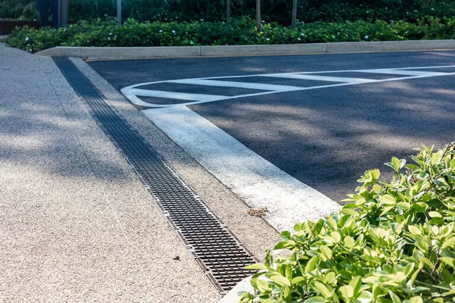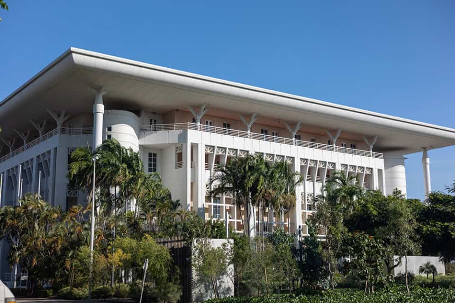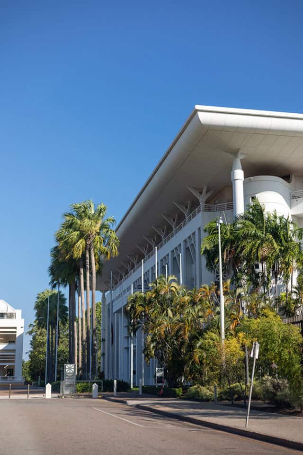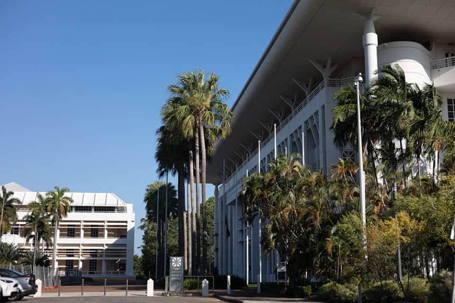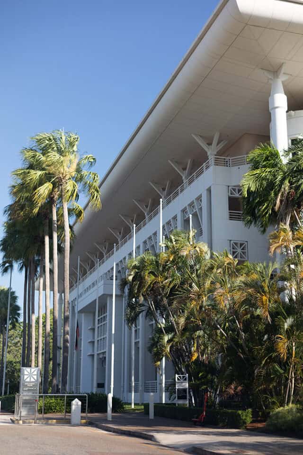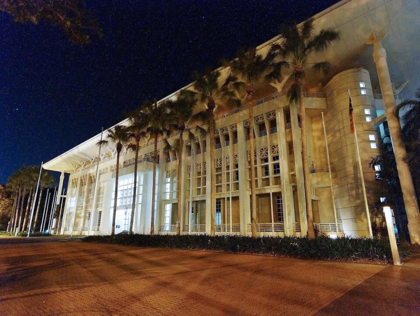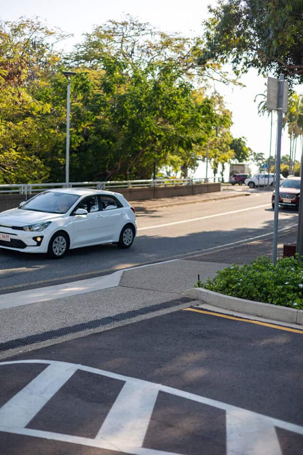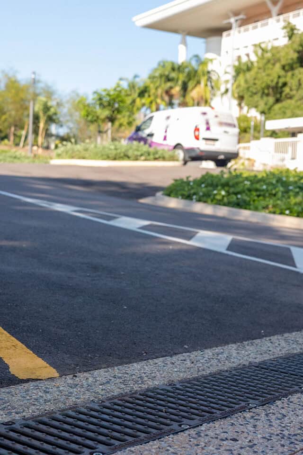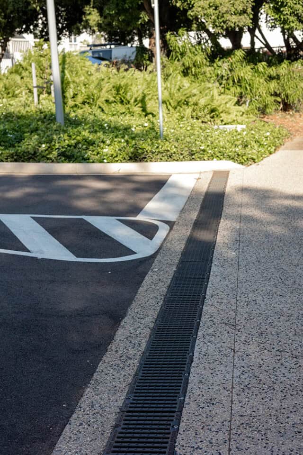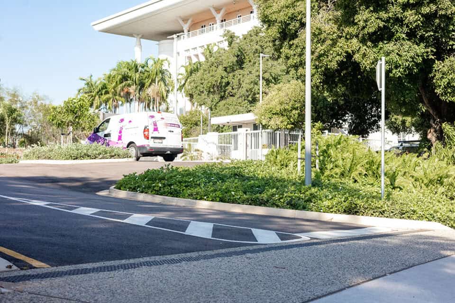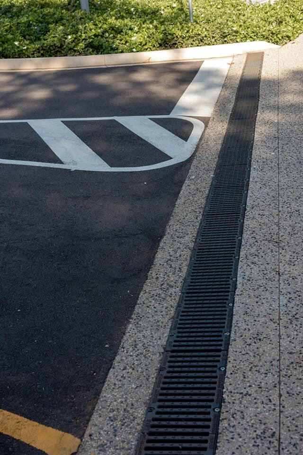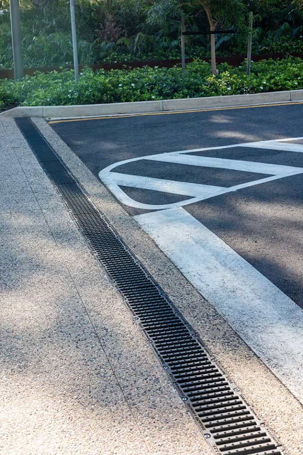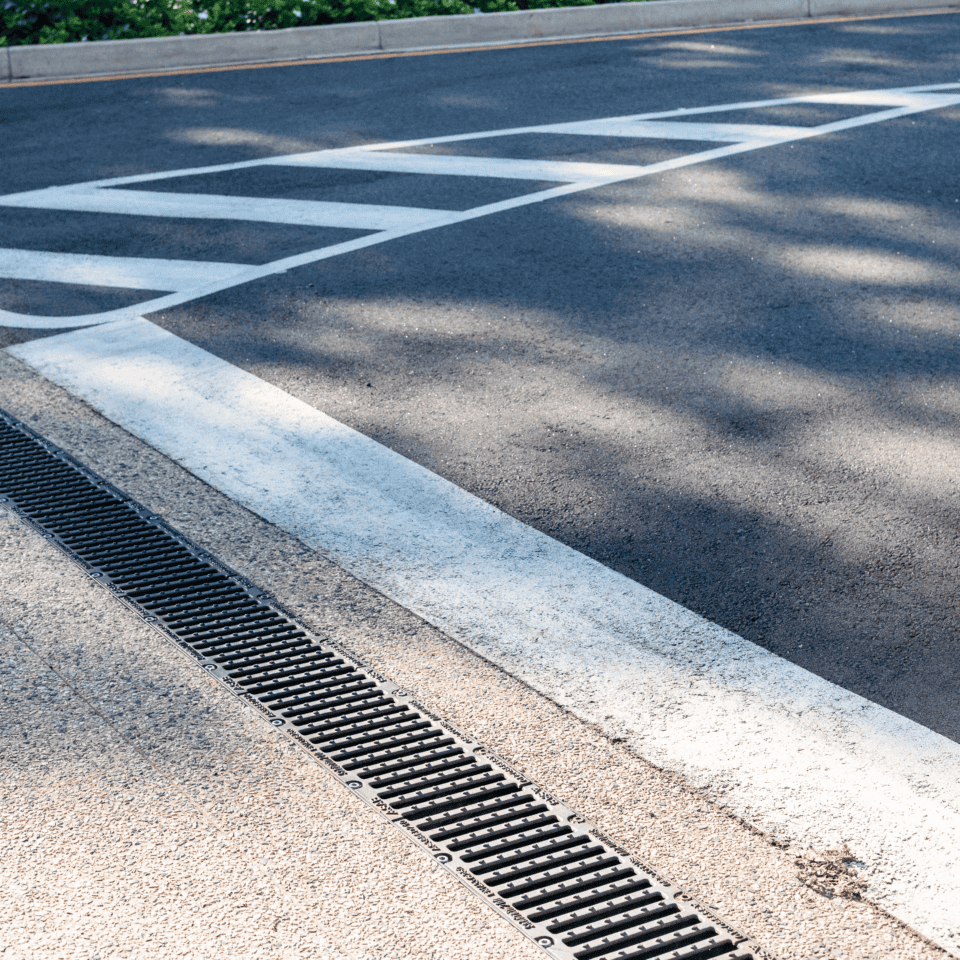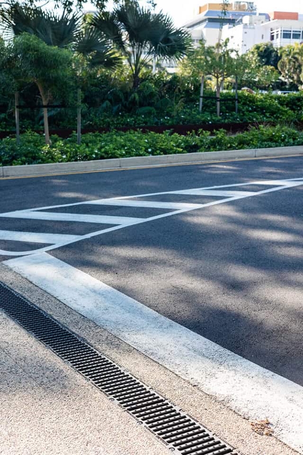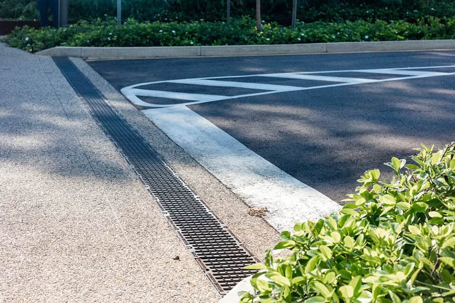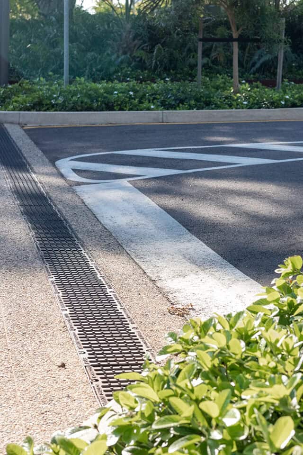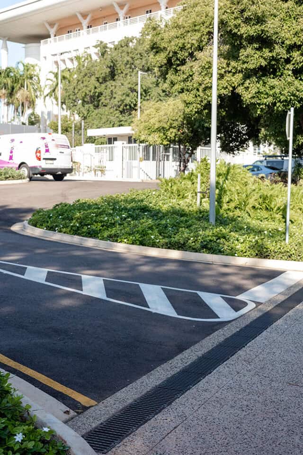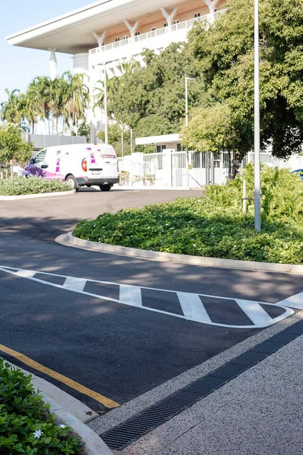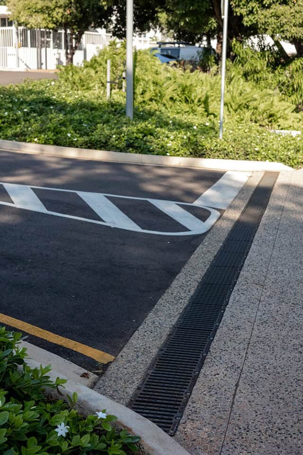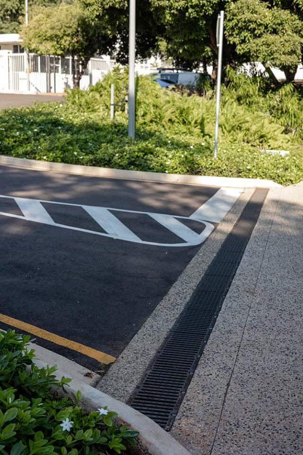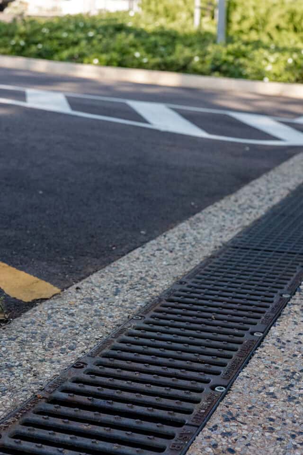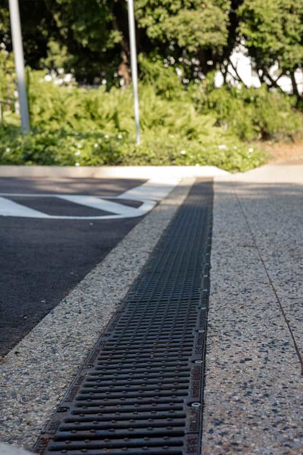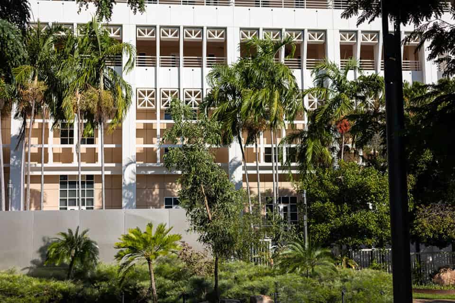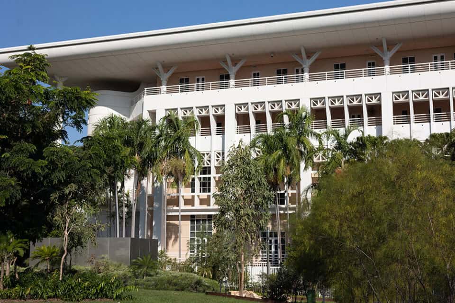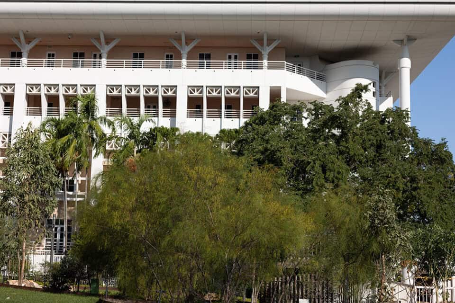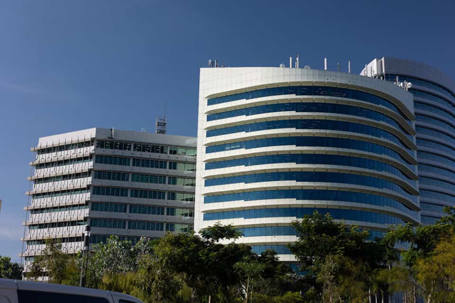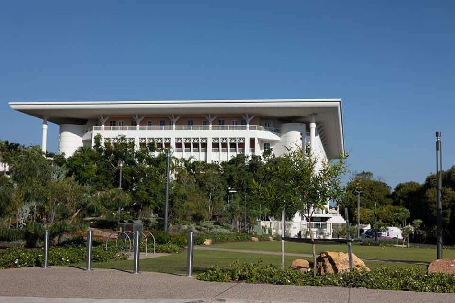The building which houses the Darwin Supreme Court today was opened in November 1991. It occupies a site of 1.08 hectares, has a gross floor area of 14,256 square meters and contains 11 courtrooms, Judges Chambers, Associate Judger’s Chambers, Library, Sheriff’s Office, administrative offices and a coffee lounge that is open to the public. The building serves a population of approximately 121,000 and a geographical area of 716,200 square kilometres. When the State Square development was being planned, it was recognised that the Supreme Court building and adjacent Parliament House should harmonise in design whilst retaining their individuality. In keeping with the dignity of the Court and in acknowledgement of the Darwin climate, both classical and tropical elements were incorporated in the design; colonnades and verandas, shade devices, large overhanging eaves and lattices in substantial masonry walls throughout.
With an average annual rainfall of 1727.3mm, SABdrain 704 was installed in the driveway to the court to help drain rainwater off the downward slope. Our cast iron 704 grate was perfect for the job as it can handle everything from a passenger car to any heavy commercial vehicles that may use the driveway.
